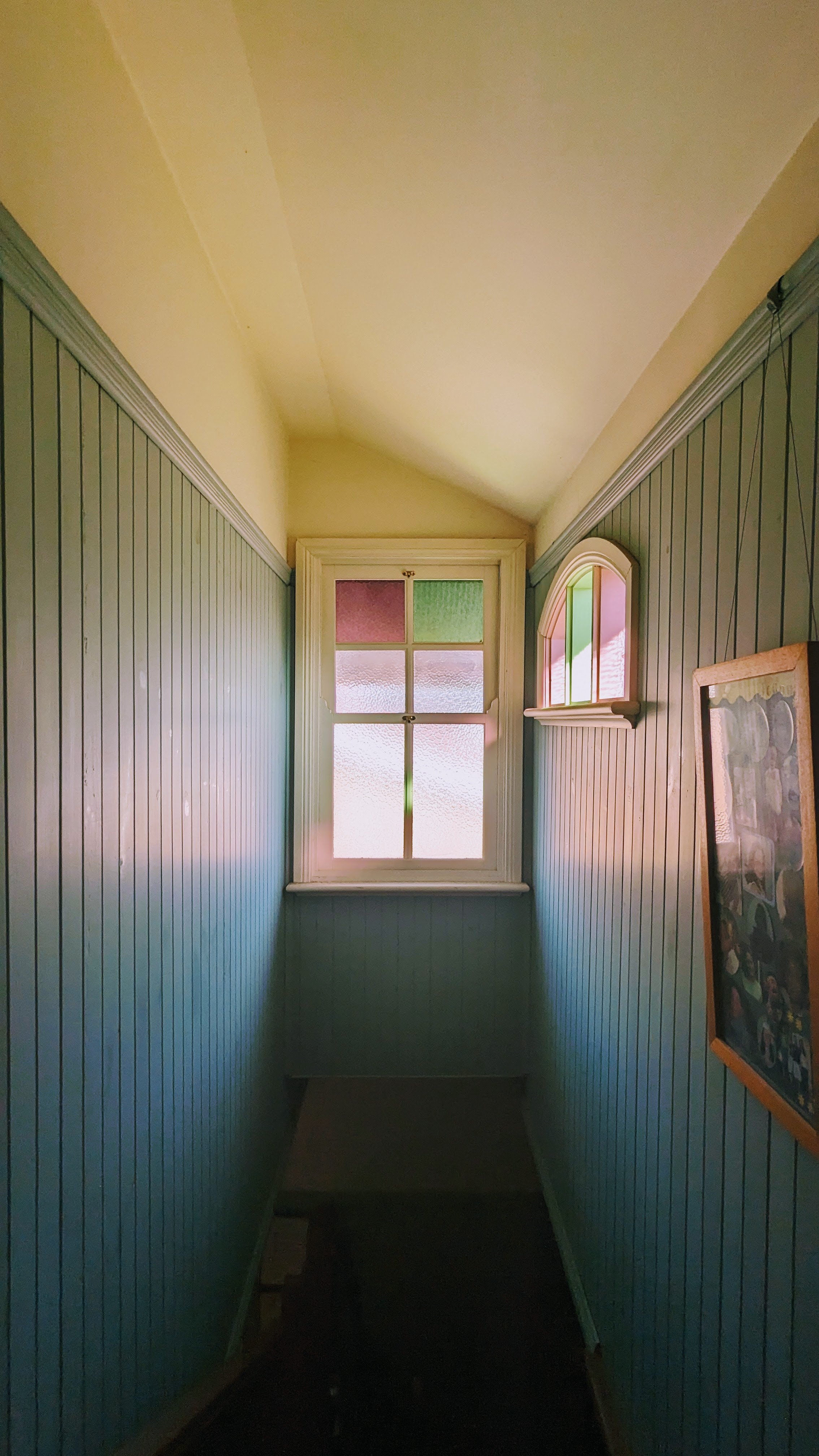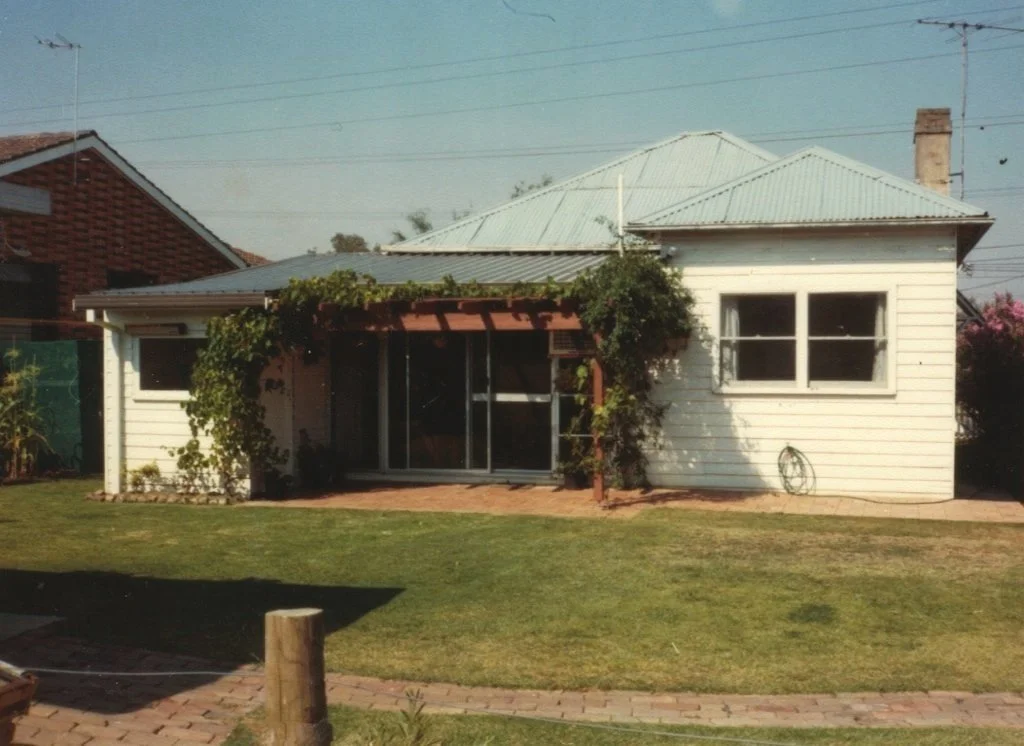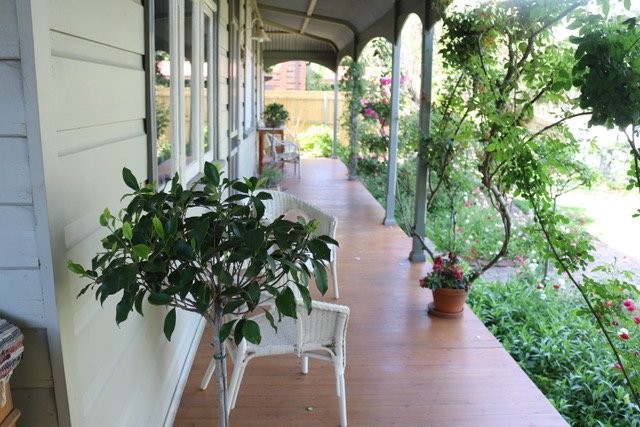
Additions
Can’t Extend Out? Let’s Go Up.
Adding an extra floor, or attic conversion so it doesn’t look… ‘off’.
While a classic home extension can enjoy the luxury of having a modern addition connected to the side or back of the house while not seeming out of place or jarring to the observer, a 1st floor addition don’t share the same liberty.
In order for an added extra floor to not seem out of place, or overbearing on the original house design, they usually need to look similar to one another to pull off the effect that it always was a 2 story home.
Here at MK&S Constructions we strive to seamlessly integrate 1st floor additions and attic conversions in keeping with with classic designs. Whether it's crafting an expansive new living area, having a private parents retreat, adding verandahs or dormer windows to enjoy the view, or providing an indulgent master suite complete with a lavish ensuite, MK&S Constructions can make it look, and not only act, the part.




